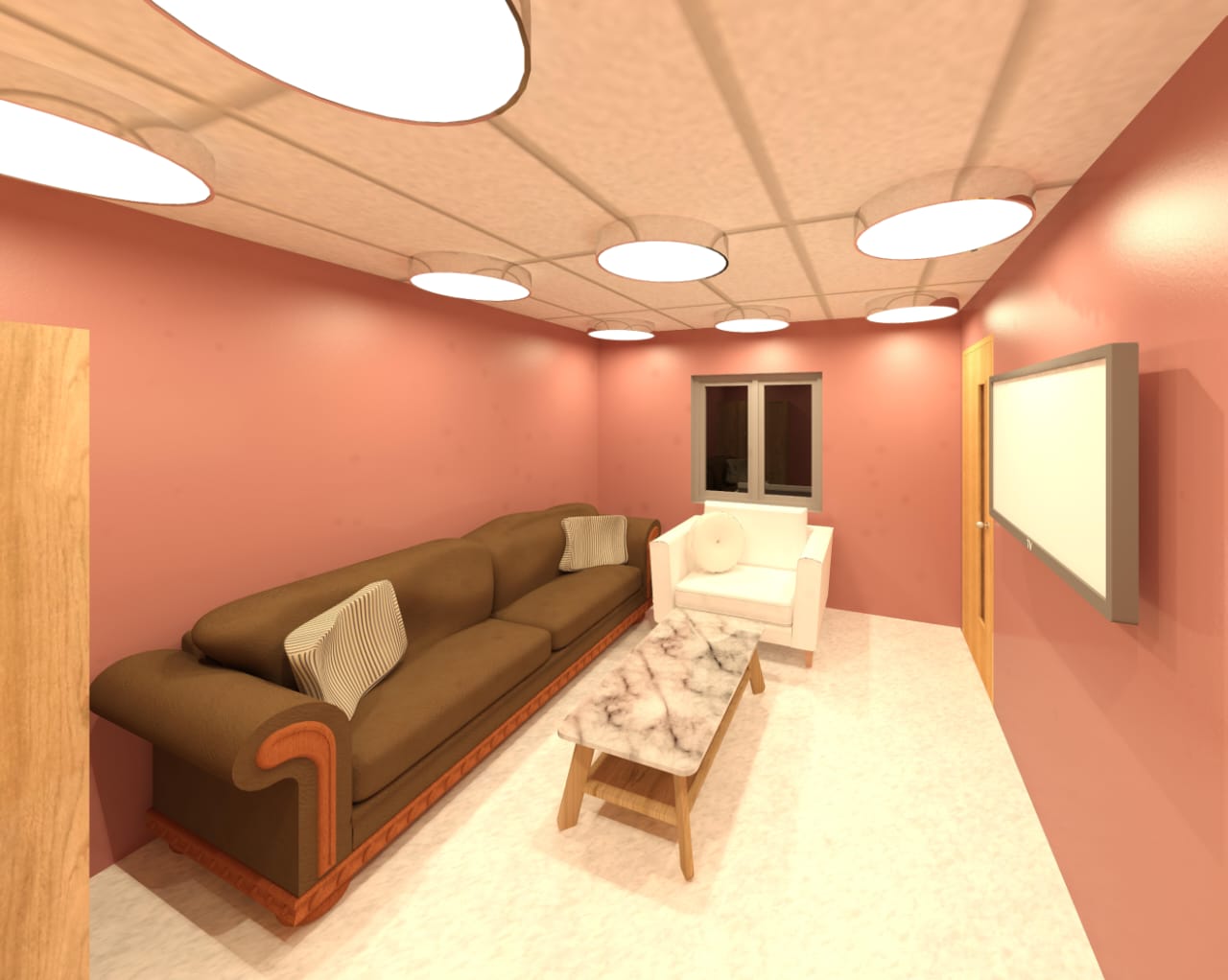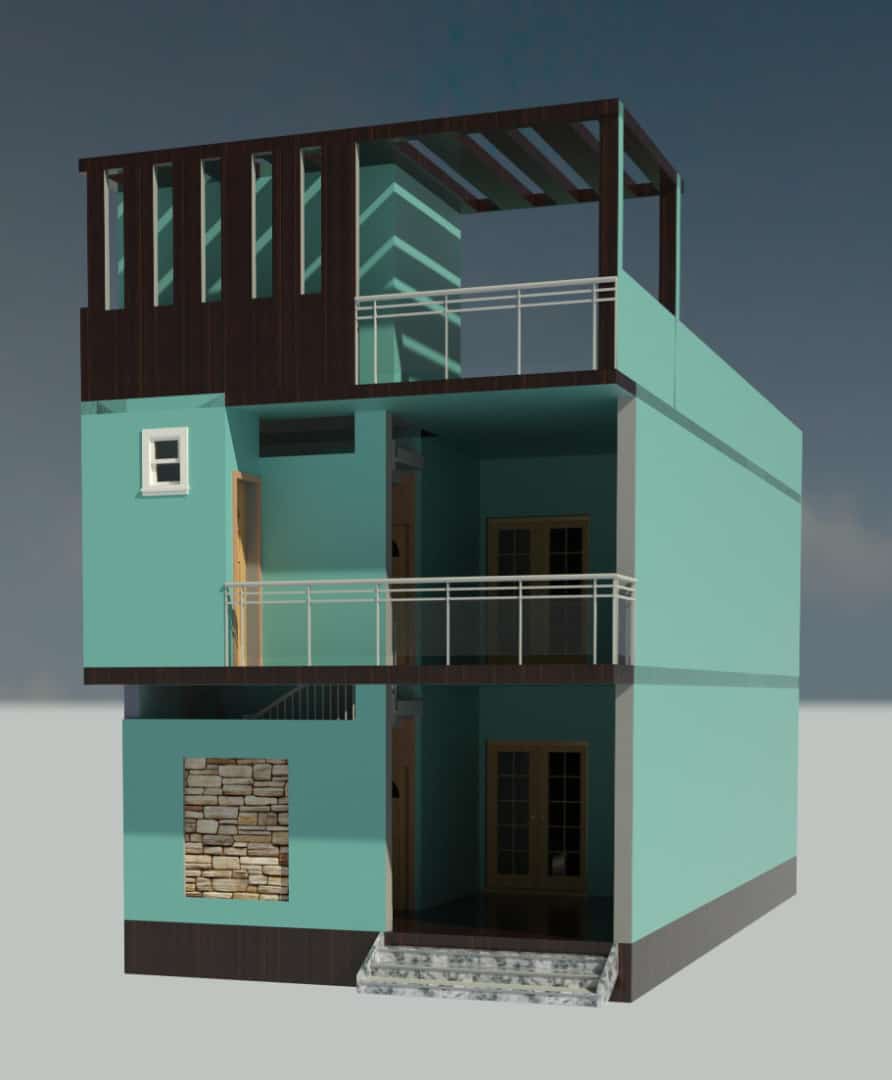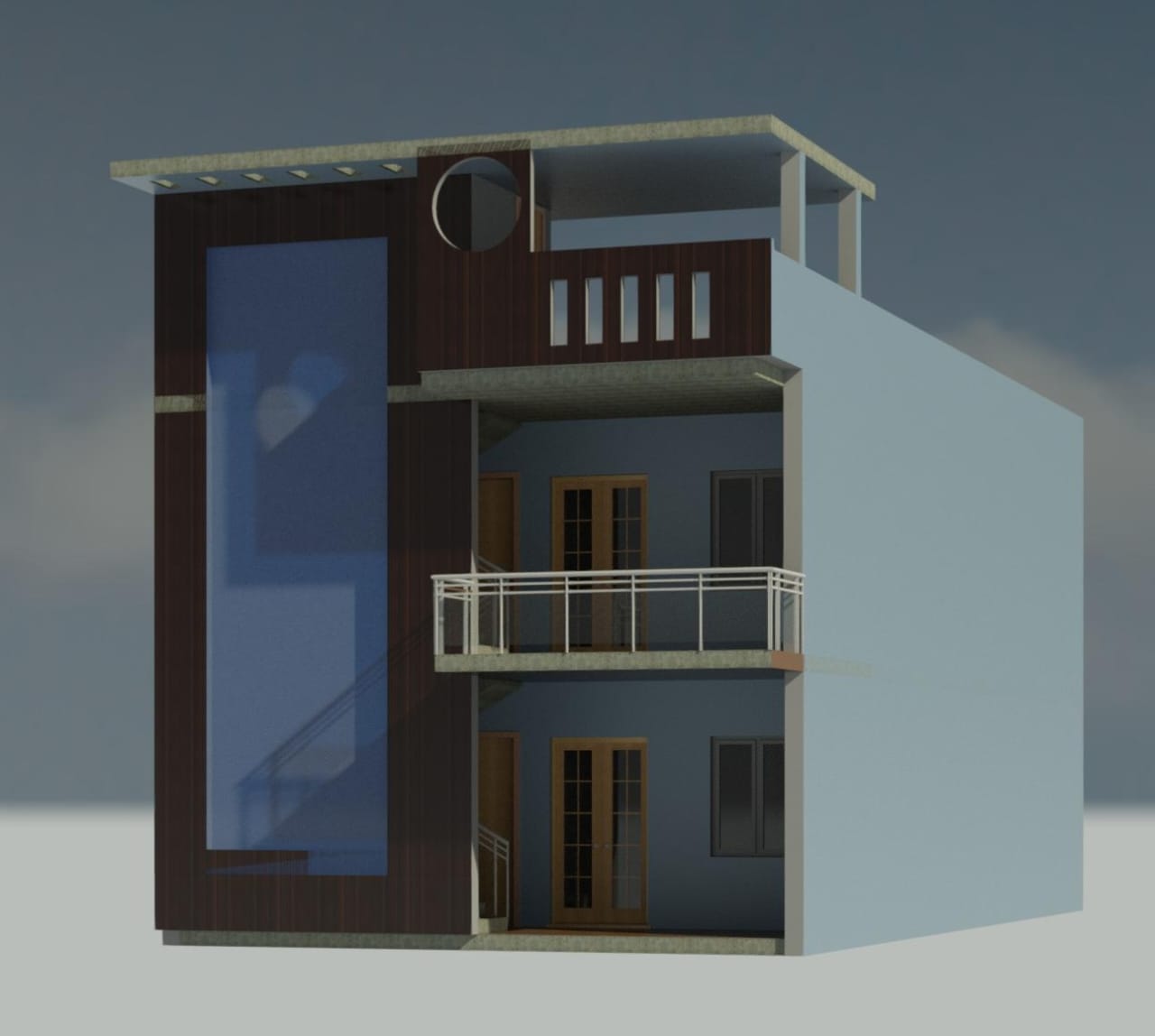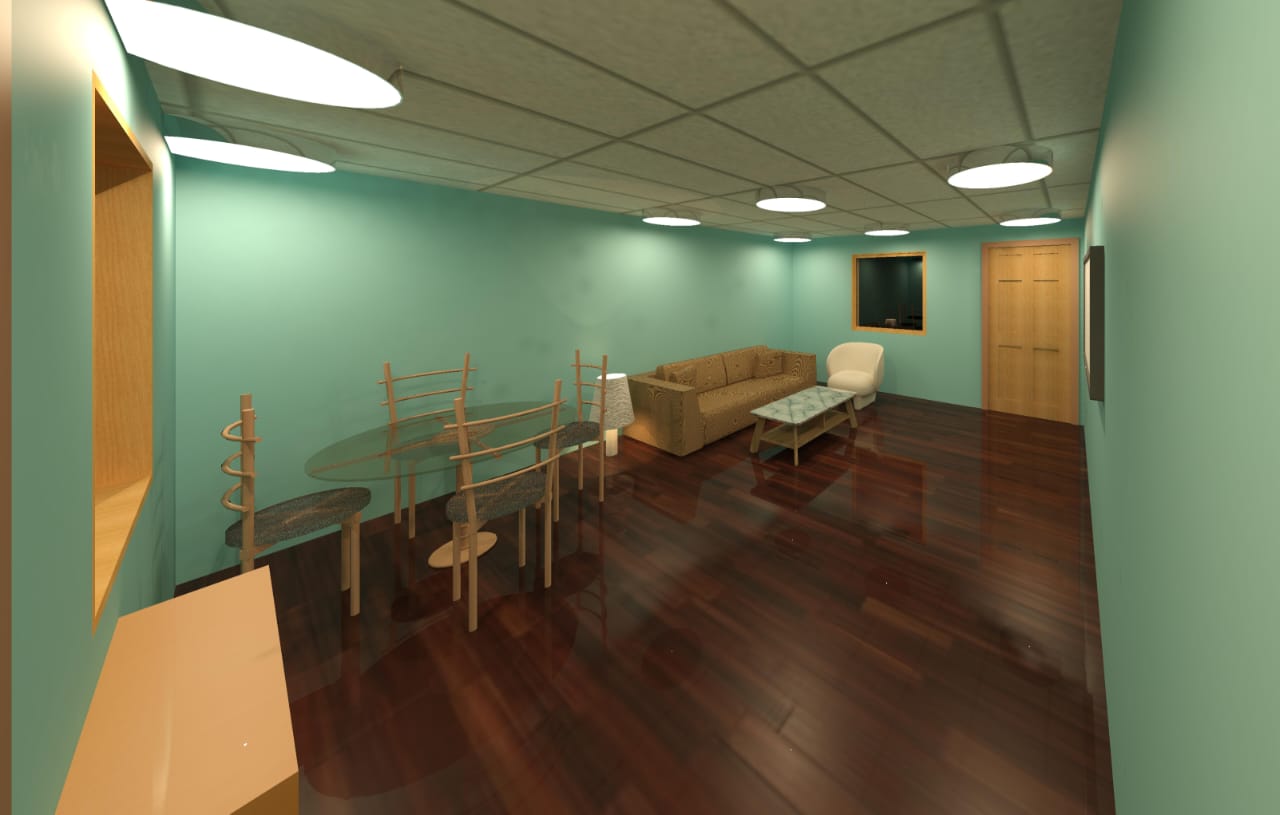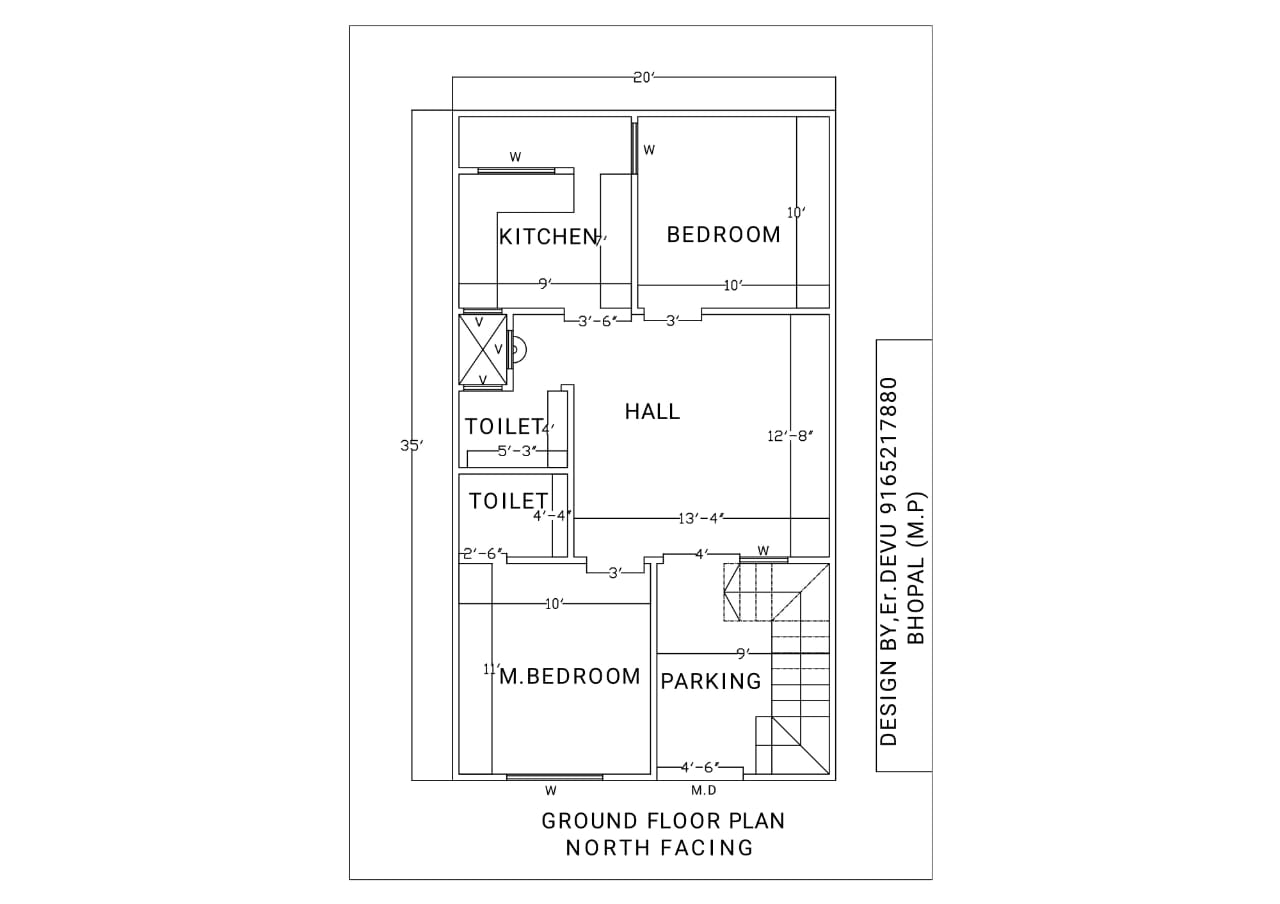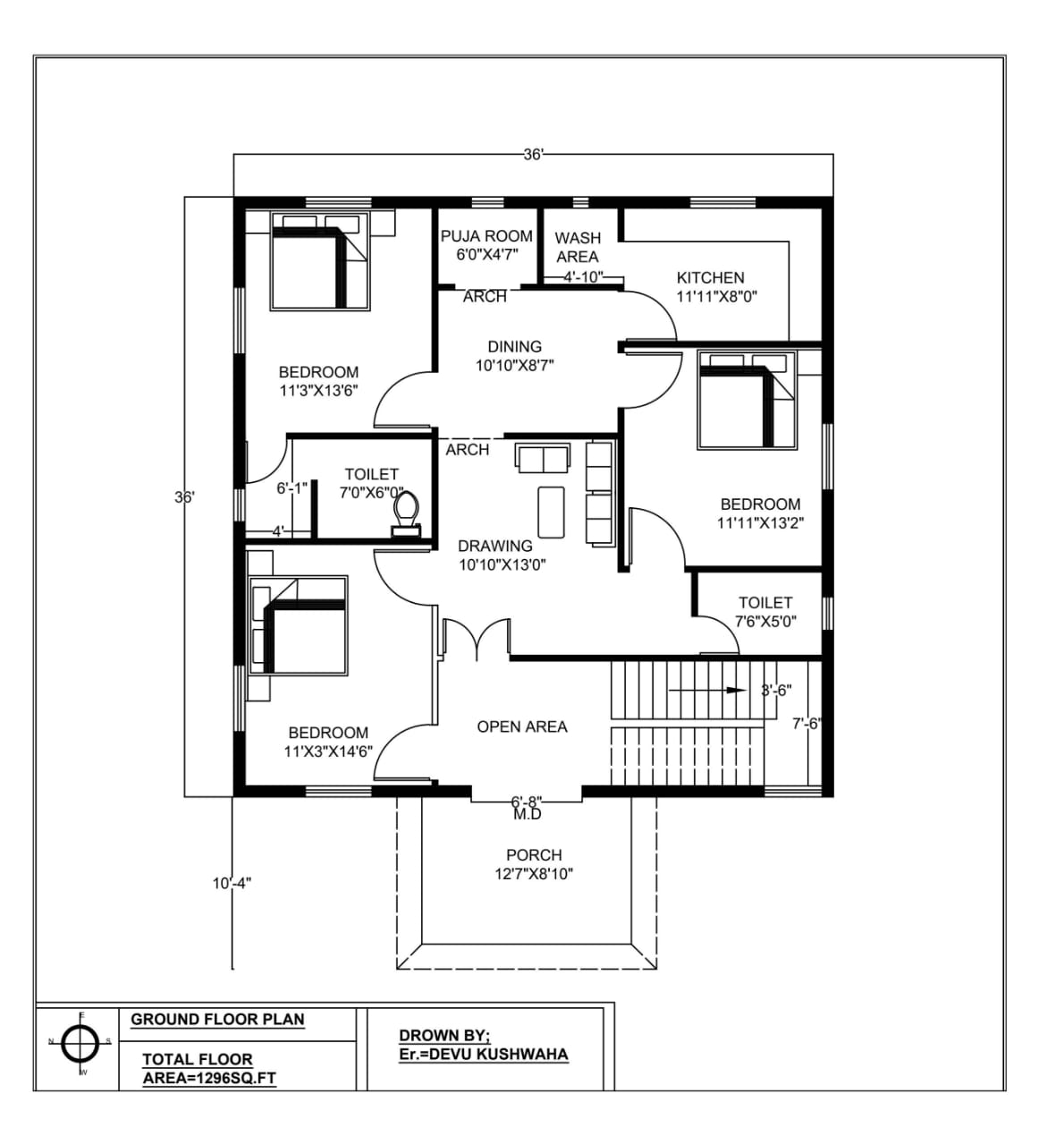
I have always had a great interest in Architecture and interior designing. This is because I have a passion for Architect and interior designing which developed form a love of designing catalogues. My interest has grown through watching programmes related to designing homes. I understand that designing the interior is very important whether it’s a home, school, office or any other building as it makes a place look unique and fit for purpose.
Successfully receiving an AutoCAD professional certification, the course provided intensive and comprehensive practical training, including building, editing, managing and organising drawings; object selection and manipulation; 3D modelling, surfacing and rendering; applications for DesignCenter; annotating, dimensioning and productive plotting. I have also completed an architectural sketching course.
My Portfolio
- All
GET IN TOUCH
- Indrapuri
- Bhopal - MADHYA PRADESH
- +91 9165217880
- devuk322@gmail.com

